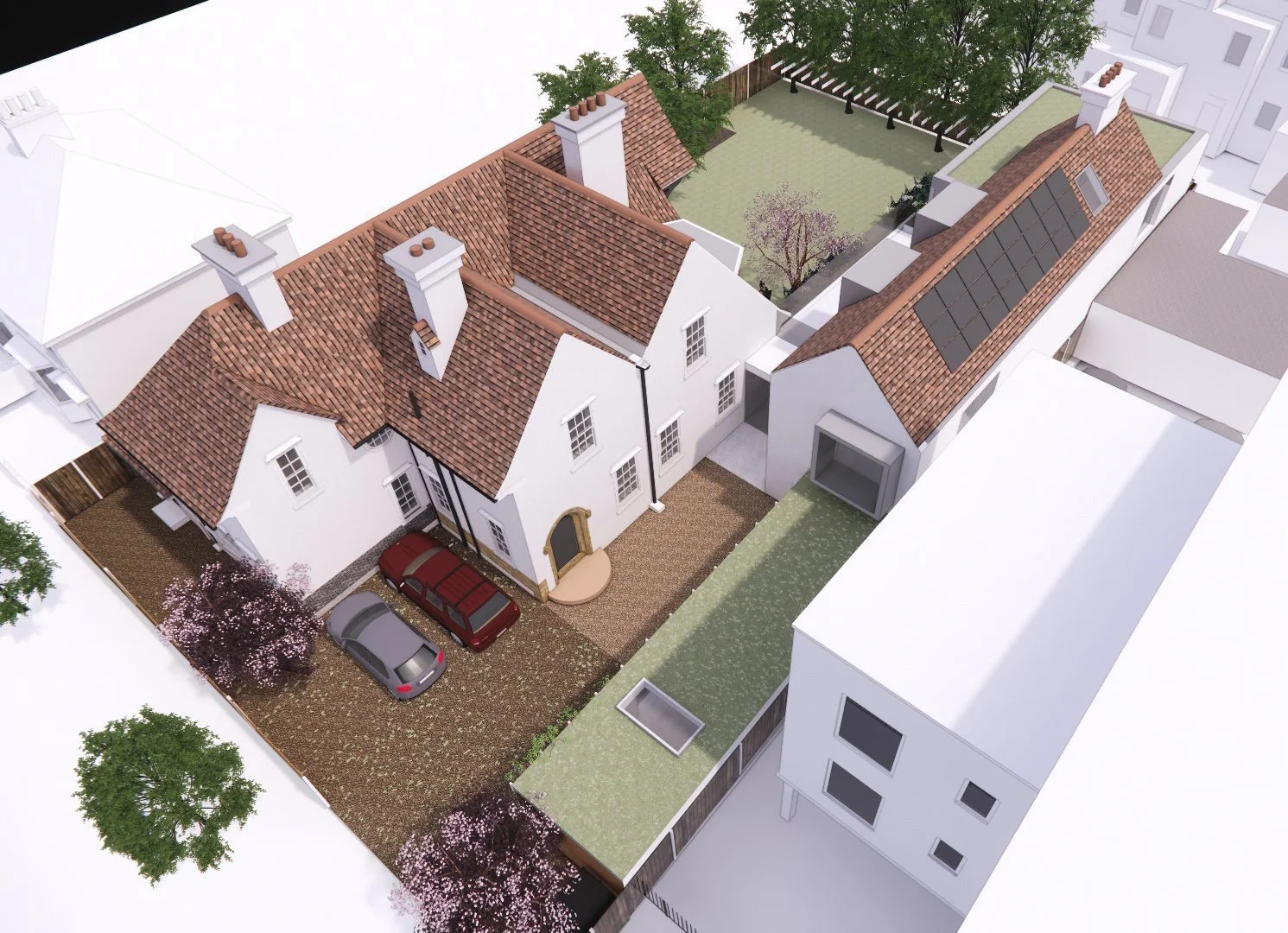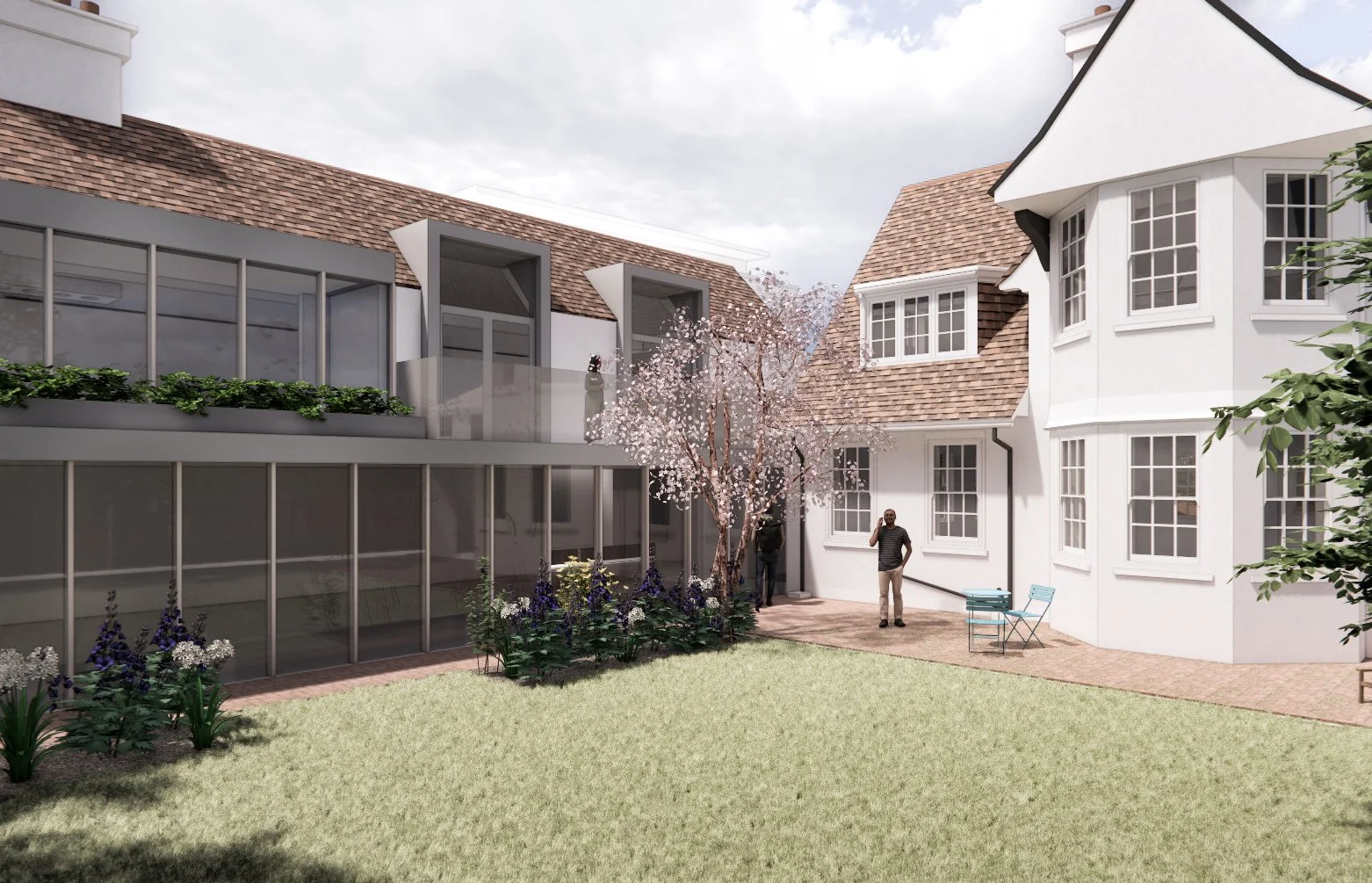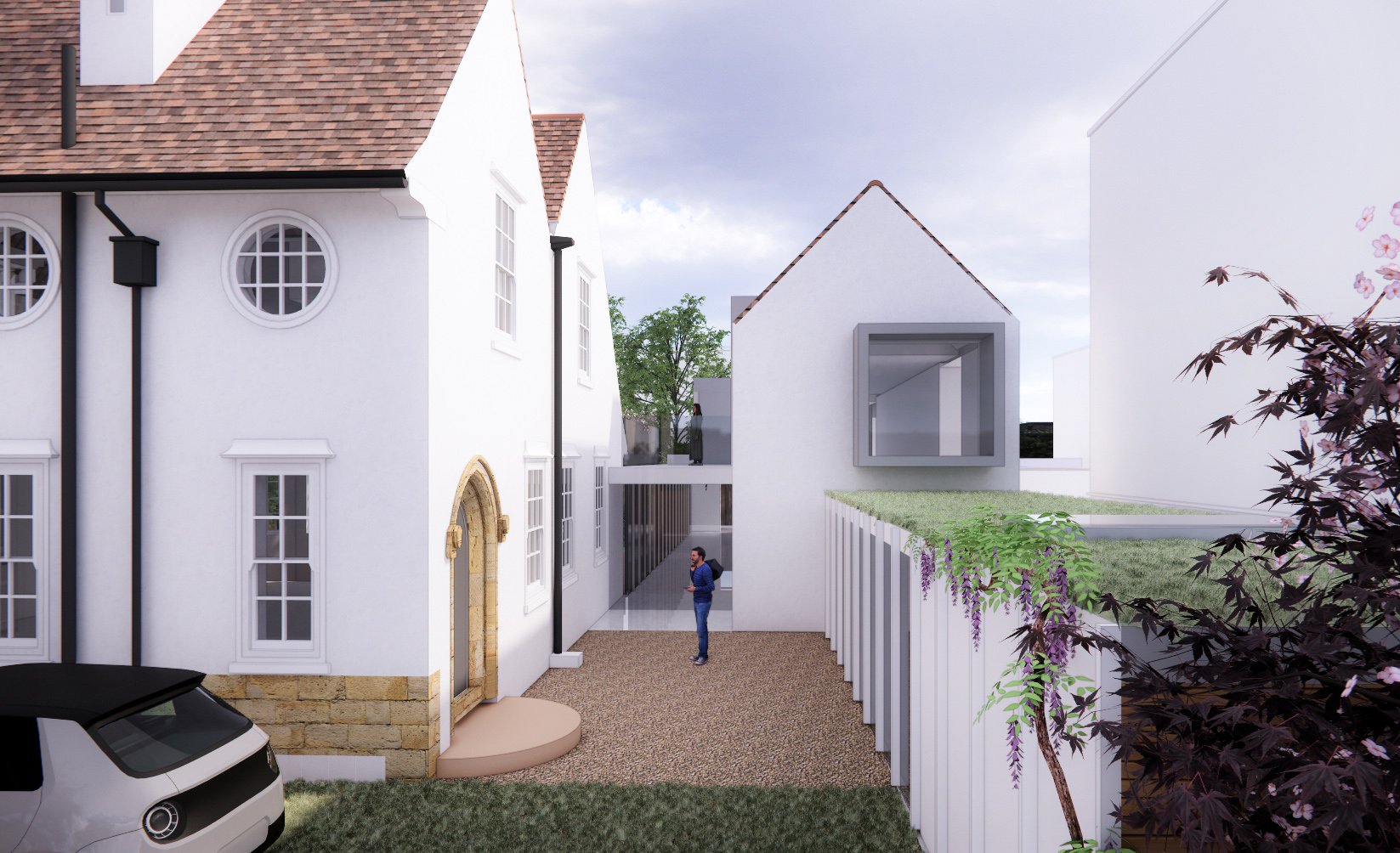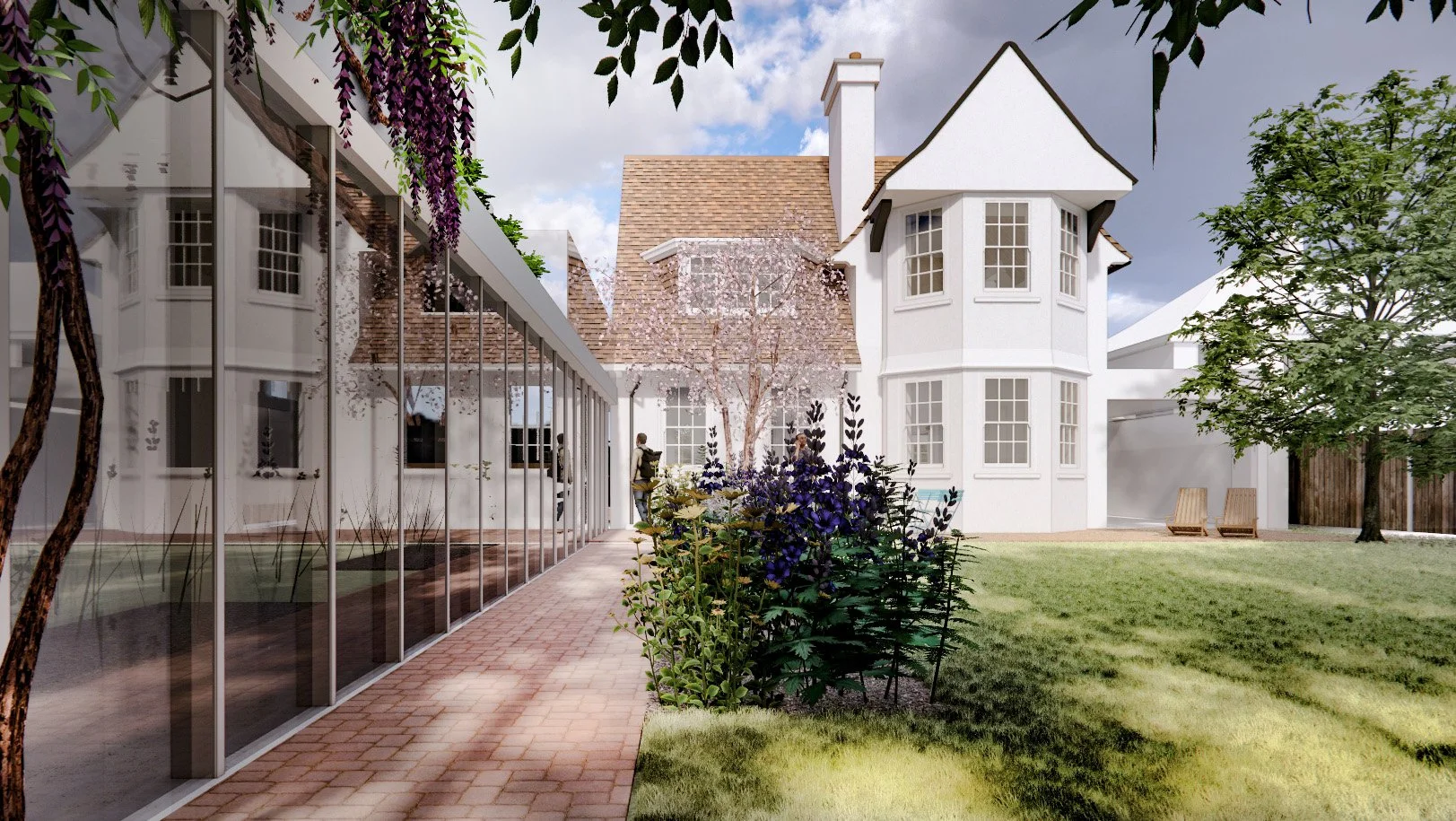
Broadwater
Zen Retreats offers co-living spaces for individuals seeking a calm and peaceful environment within an otherwise busy part of the city. The primary building, an Arts & Crafts Vicarage, provides a mix of private and shared amenities for residents. The site’s expansive garden is a key asset, and the proposal aims to enhance the setting with placemaking at its core.
The scheme retains the large garden while introducing a sensitively designed extension, linked to the Vicarage by a communal hub that opens onto a publicly accessible courtyard. The new architecture reinterprets the form and materiality of the existing building in a contemporary manner, ensuring a harmonious relationship between old and new. Its siting has been carefully considered to minimise impact on neighbouring properties.
-
Concept
The proposal introduces new accommodation with wellness at its core, offering residents a calm oasis within a busy urban setting. The design draws inspiration from the existing Vicarage, reinterpreting its character in a contemporary manner. A cloistered rear garden is created to evoke a sense of peace, while a central communal hub links the main areas and provides dedicated spaces for meditation and yoga.Form
The massing reflects the pitched-roof forms of the existing building and incorporates a modern interpretation of a chimney element. The building’s volume is carefully shaped in response to boundary conditions to minimise any impact on neighbouring amenity. The design prioritises natural light within internal spaces and reduces overshadowing of adjacent properties.Materials
The material palette references the original building while introducing modern elements such as full-height glazed curtain walling facing the garden and zinc cladding. Internally, natural materials—wood, lime plaster, and similar finishes—create a calm and tactile environment. Green roofs to the flat roof areas enhance biodiversity, provide habitat for insects, improve amenity, and help manage rainwater run-off.Accommodation
The scheme provides additional en-suite rooms and communal facilities to create a high-quality co-living environment. All new rooms are designed to benefit from views of either the main garden or smaller zen courtyards, reinforcing a strong connection to nature and supporting a sense of wellbeing. -
Full Architectural services including: concept design, planning, detailed design and coordination of services, structure and landscape. Building control submission for full plans approval. Tender documentation including comprehensive drawings, schedules, specifications and contract information to get a detailed price from builders. On site contract administration to completion and handover to the client.
-

We specialise in great design, strongly influenced by a sense of place, light, and materials whilst striving for affordability and sustainability. We respond to every brief, design idea and context with sensitivity. Turning concepts in to completed projects. Find out more about us and how we work….










